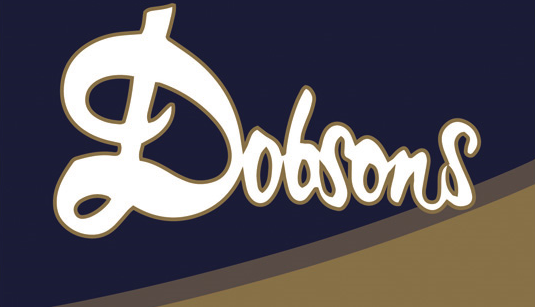TEL:
01661 872111
This property has been removed by the agent. It may now have been sold or temporarily taken off the market.
A three bedroom, semi-detached family home, situated in Ponteland village within easy walking distance to local schools, shops and other amenities.The property is entered into the reception hallway, leading to the dual aspect living room and well equipped kitchen.
We have found these similar properties.
