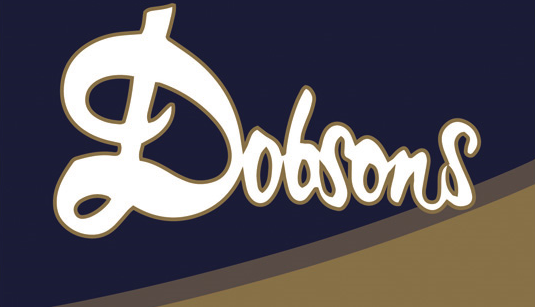TEL:
01661 872111
This property has been removed by the agent. It may now have been sold or temporarily taken off the market.
A fully refurbished three bedroom bungalow situated in the quiet cul-de-sac of Crossfell within easy walking distance to the local amenities.
We have found these similar properties.
