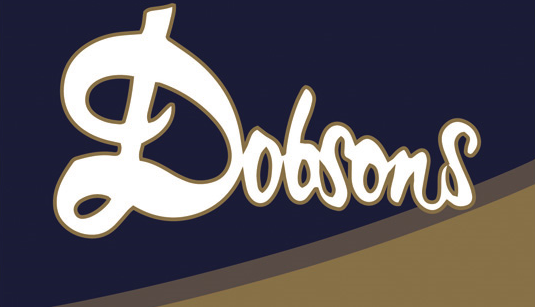TEL:
01661 872111
This property has been removed by the agent. It may now have been sold or temporarily taken off the market.
A superb six bedroom modern mansion house set in landscaped grounds extending to circa.1.2 acres on one of the most prestigious roads in the North East of England.
We have found these similar properties.
