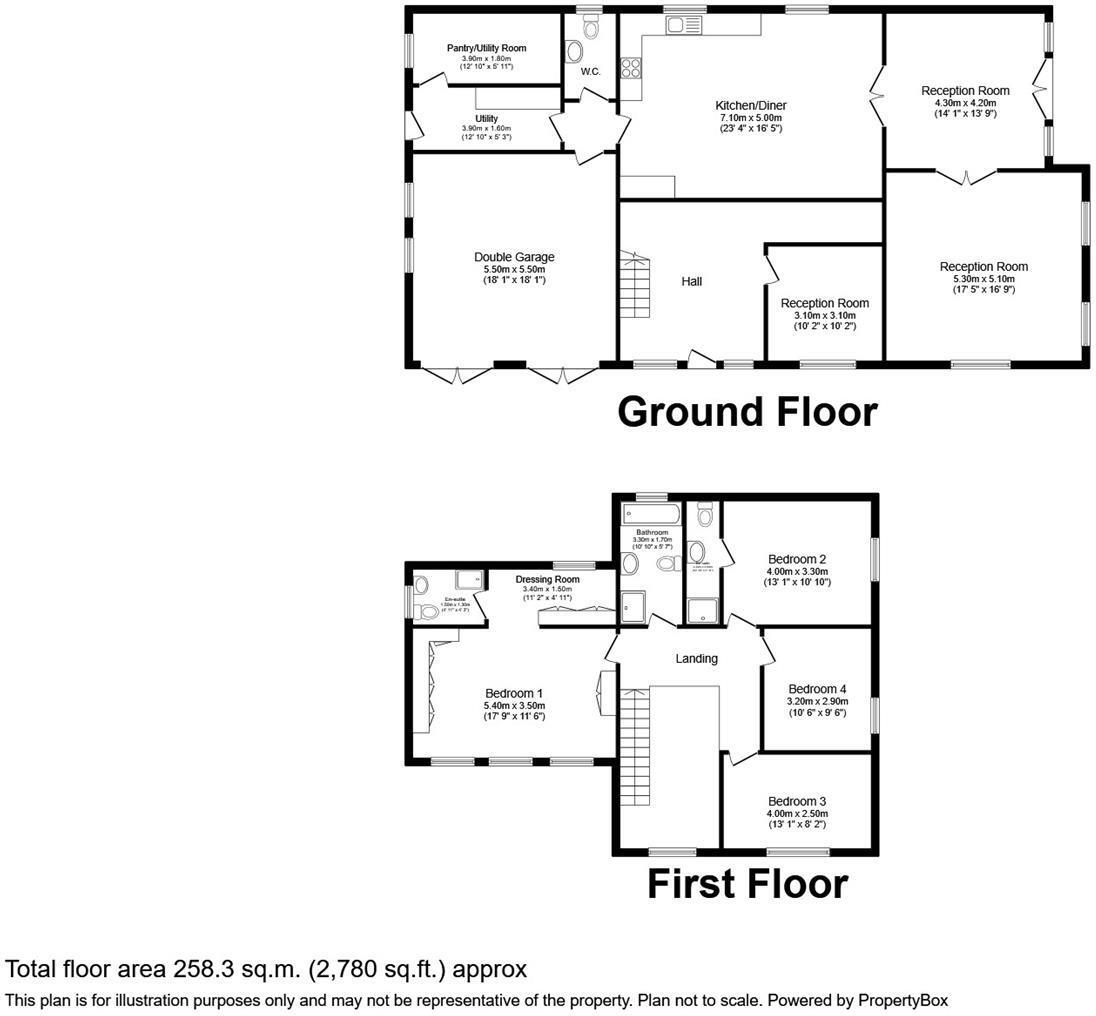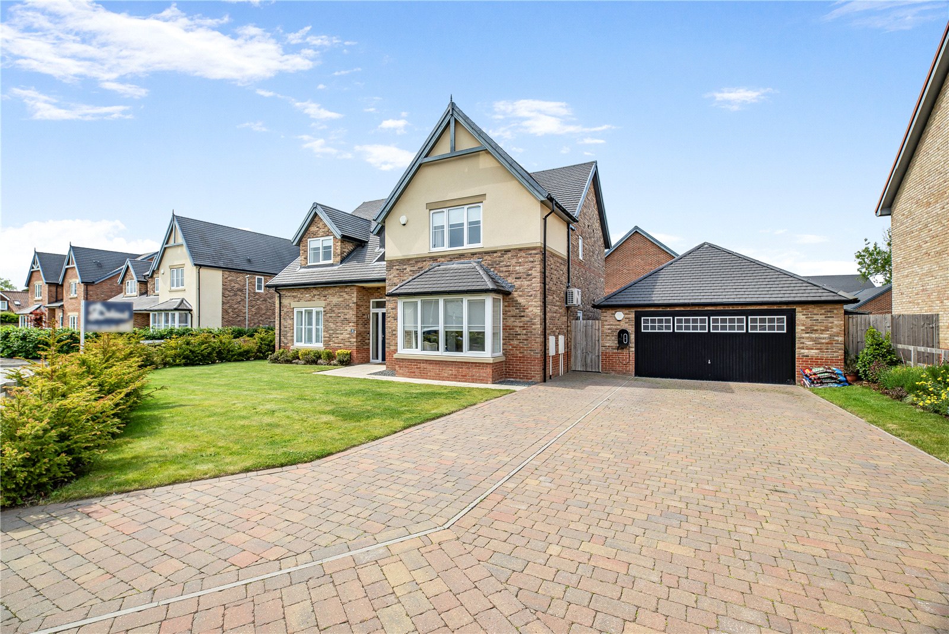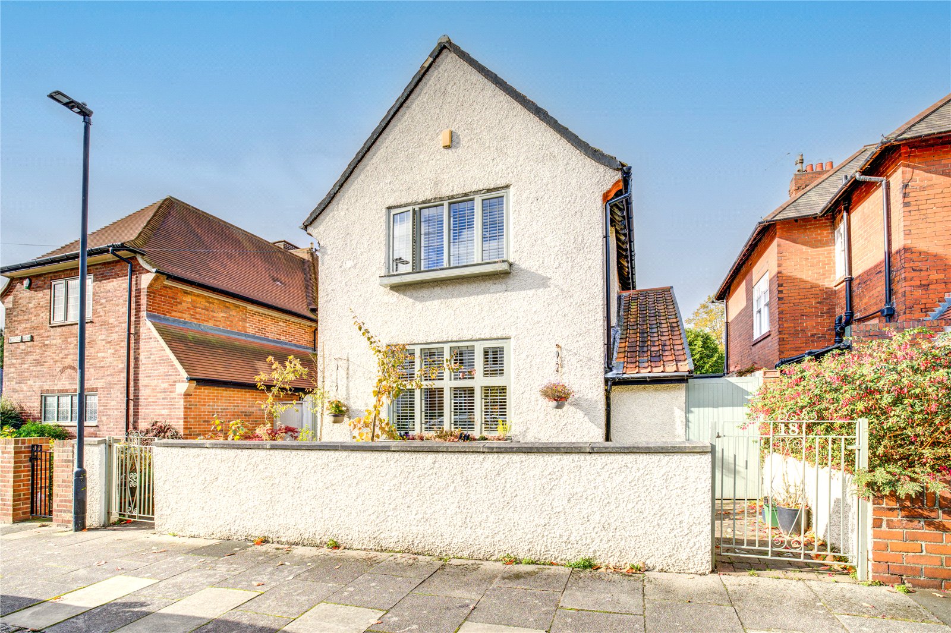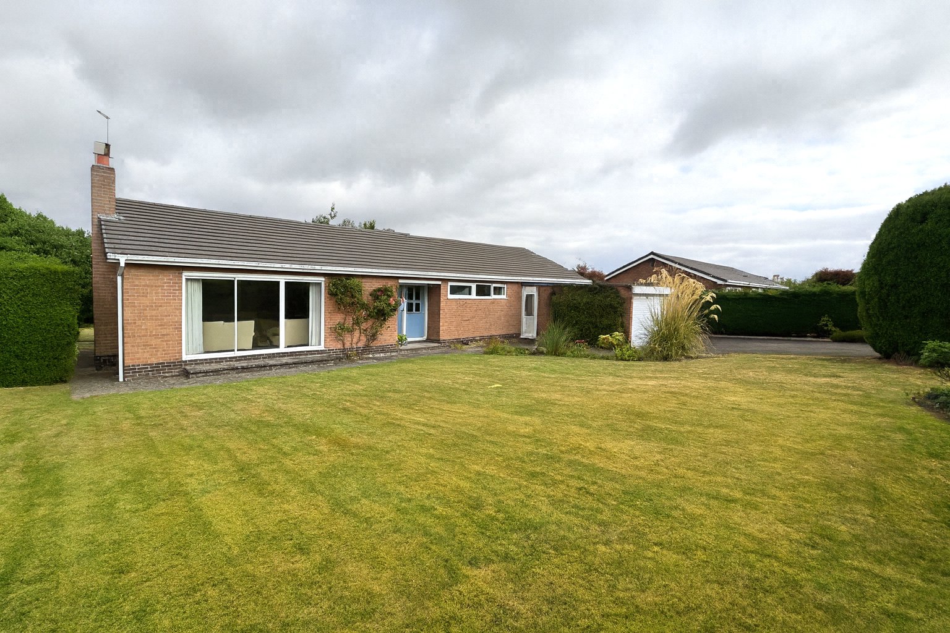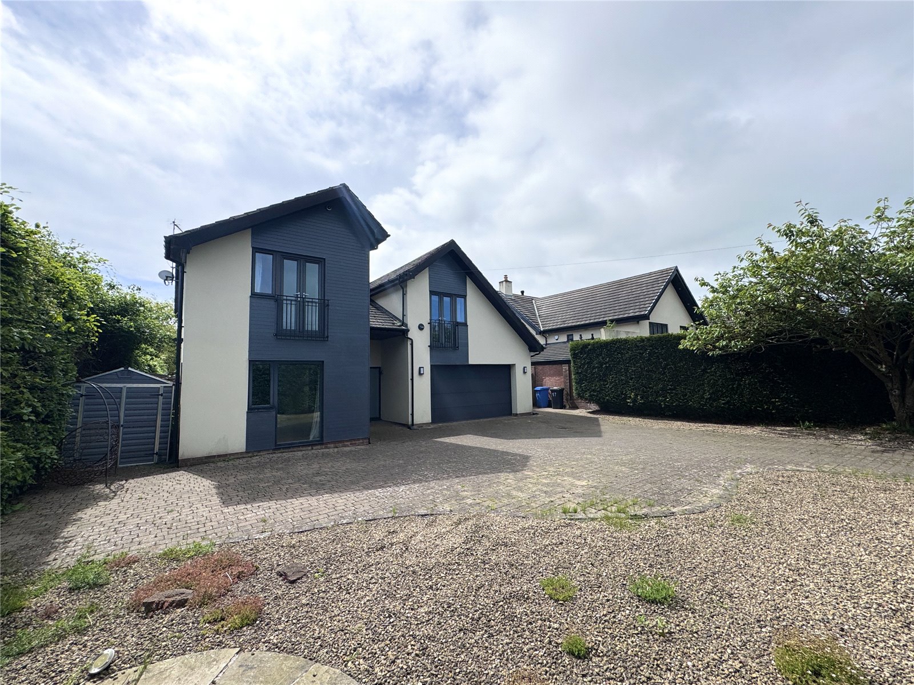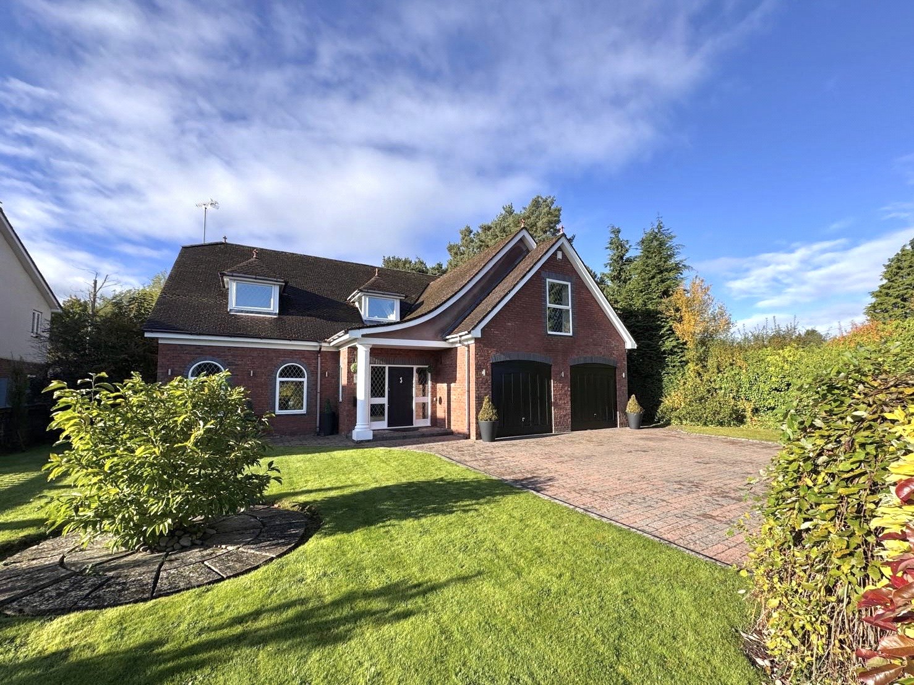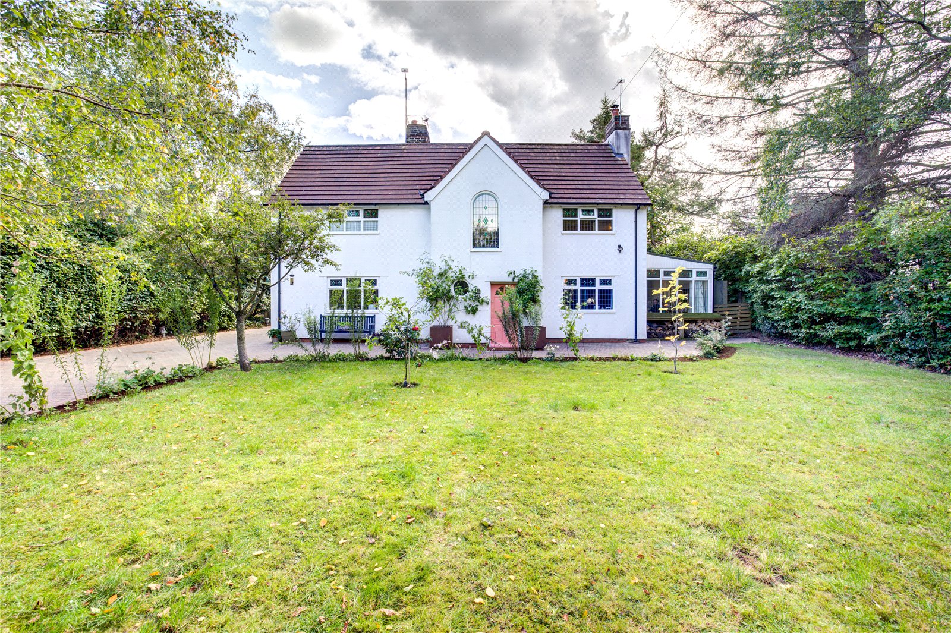Stonehaugh Way, Darras Hall, Newcastle Upon Tyne
Guide Price £875,000
4 Bedroom Detached House
Overview
4 Bedroom Detached House for sale in Stonehaugh Way, Darras Hall, Newcastle Upon Tyne
Stonehaugh Way is an exceptional family home that combines contemporary design with a warm and welcoming atmosphere. Set on a peaceful cul-de-sac, this impressive detached property has been thoughtfully extended and beautifully renovated to offer over 2,700 sq. ft. of versatile living space.
Approached via a wide block-paved driveway with parking for several vehicles, the property’s striking red-brick exterior is enhanced by architectural lighting and elegant topiary planting, creating instant kerb appeal. The entrance is sheltered beneath a stylish canopy, leading through to a spacious reception hall that immediately showcases the quality and style found throughout the home. With crisp white walls, warm wood-effect flooring, and a modern glass-panelled staircase rising to a galleried landing above, this space sets the tone for the light-filled and tastefully presented interiors beyond.
At the heart of the home lies a stunning open-plan kitchen and dining area, ideal for everyday family life and entertaining alike. The sleek white kitchen is fitted with a range of integrated appliances, including a gas hob, double oven, and a stainless steel extractor fan. A large island unit with breakfast bar seating provides a focal point, complemented by pendant lighting and dual aspect windows that allow natural light to flood the space.
The ground floor also offers a choice of three generously sized reception rooms, providing flexible living arrangements that could accommodate a formal lounge, playroom, snug, or home office. Each room flows effortlessly into the next, creating a sense of cohesion while allowing each space to serve its own purpose. A utility room, additional pantry/utility space, and a convenient downstairs WC complete the ground floor layout.
Upstairs, the galleried landing with feature chandelier and full-height window brings an abundance of natural light to the upper level, where four spacious double bedrooms await. The principal suite is particularly impressive, benefiting from its own dressing room and a luxurious en suite bathroom with twin sinks, a walk-in rainfall shower, and a deep bathtub with ambient lighting—designed for indulgent relaxation. The remaining bedrooms are all well-proportioned and share a stylish family bathroom, also fitted with high-end fixtures and a separate shower and bath.
To the rear, the garden is a private and tranquil haven, bordered by mature hedging and trees. A large lawn offers plenty of space for play and relaxation, while a raised patio terrace provides the perfect setting for alfresco dining and summer entertaining.
This property offers a rare opportunity to acquire a home of this calibre, blending generous proportions with modern elegance in a highly sought-after location. Early viewing is strongly recommended to appreciate the quality and lifestyle on offer.
Key Features:
- ** No Onward Chain **
- Living Room & Dining Room
- Family Kitchen
- Family Room/Study
- Master Bedroom & En-Suite Bathroom
- Three Further Bedrooms, One with En-suite
- Family Bathroom
- Close To Local Schools And Amenities
- Energy Efficiency Rating: C
- Council Tax Band: G
Approached via a wide block-paved driveway with parking for several vehicles, the property’s striking red-brick exterior is enhanced by architectural lighting and elegant topiary planting, creating instant kerb appeal. The entrance is sheltered beneath a stylish canopy, leading through to a spacious reception hall that immediately showcases the quality and style found throughout the home. With... Read more
Important Information
- This is a Freehold property.
- This Council Tax band for this property is: G

