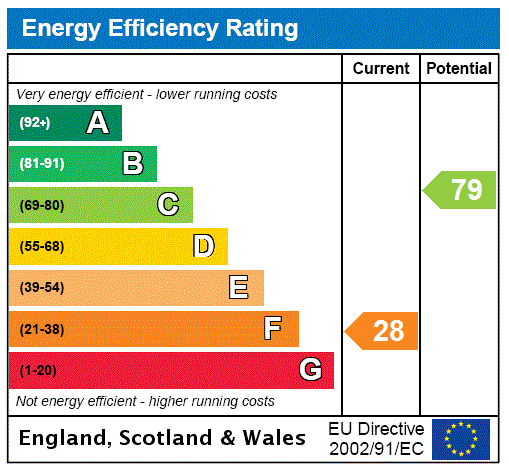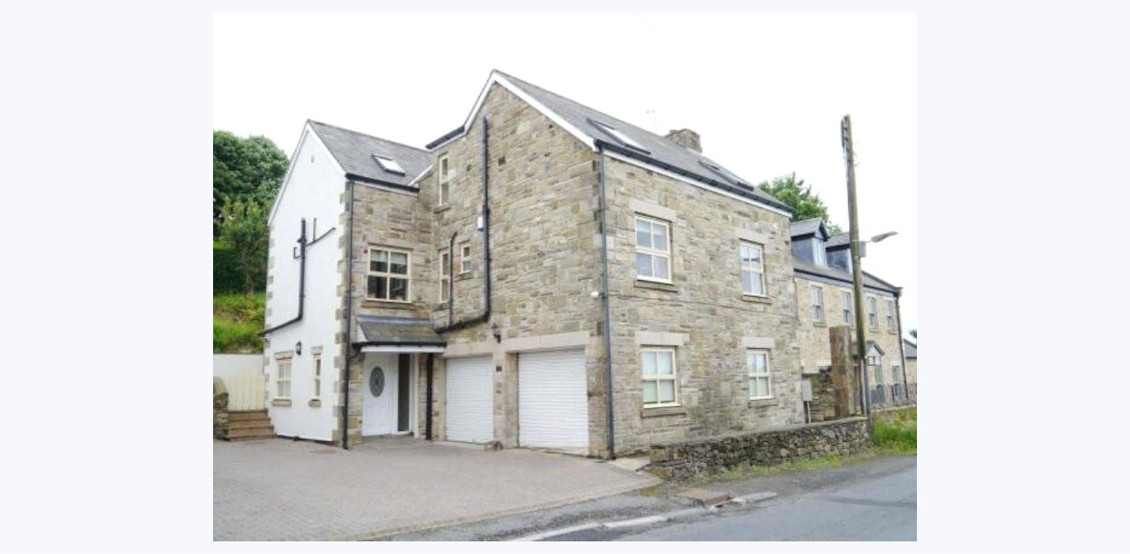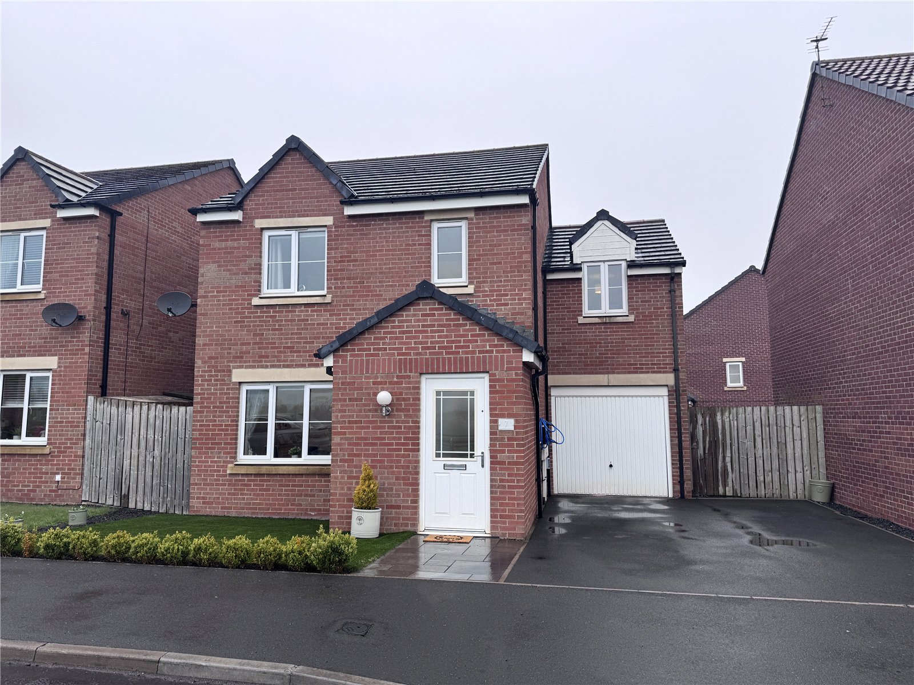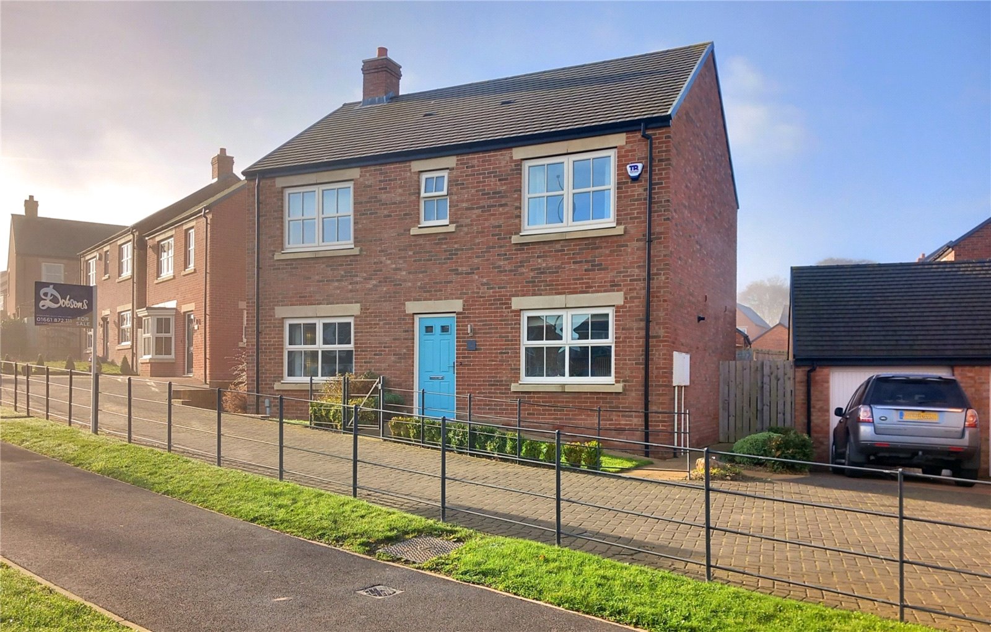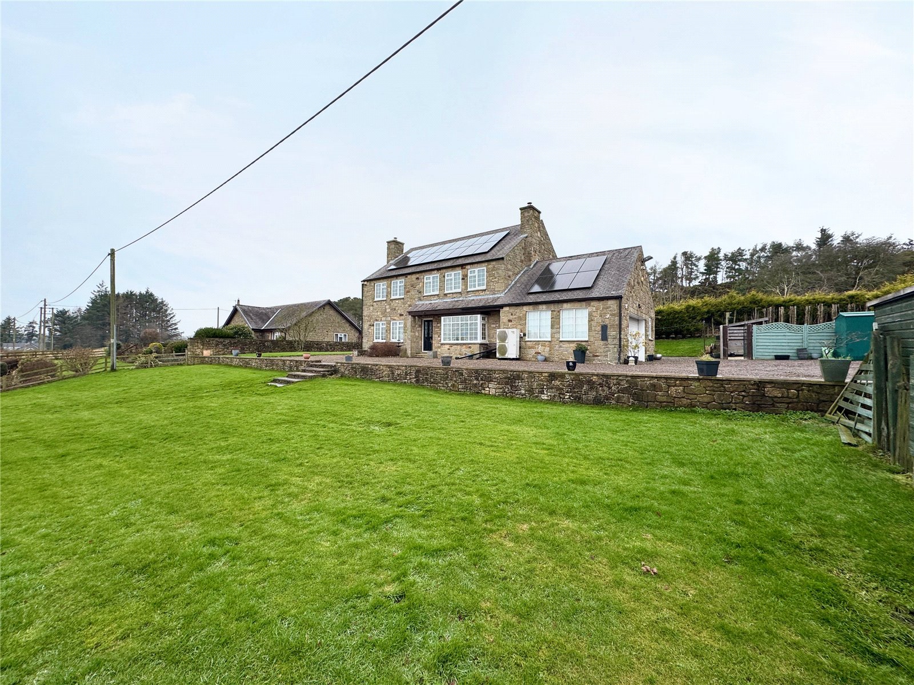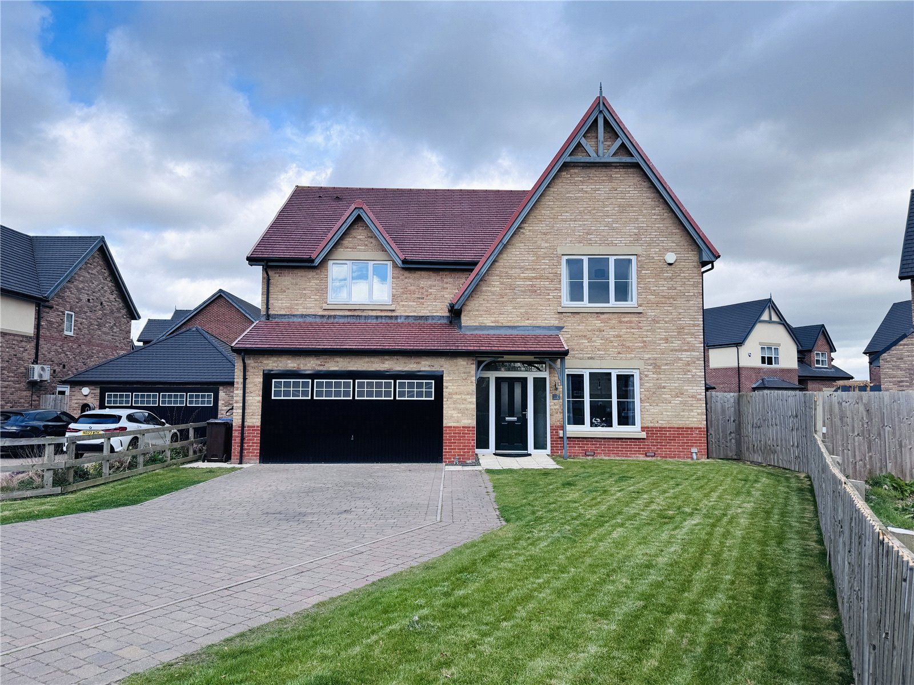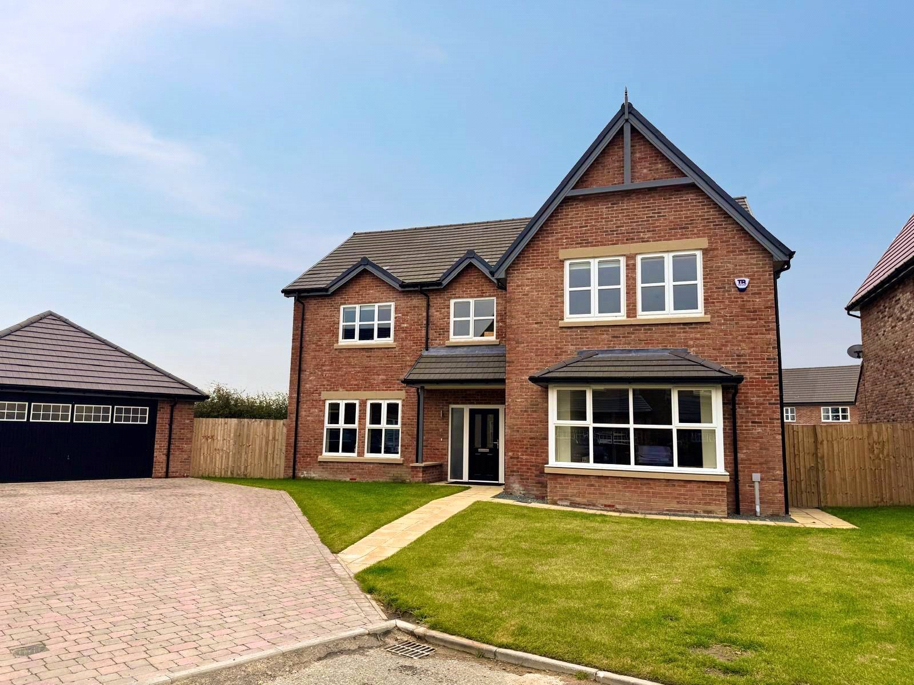Prestwick Ponteland
Offers Over £495,000
5 Bedroom Detached House
Overview
5 Bedroom Detached House for sale in Prestwick Ponteland
A five bedroom detached family home, situated in the village of Prestwick within easy commute to Ponteland village and with excellent transport links.
The property is entered into the porch leading to the hallway, giving access to the main accommodation, which includes kitchen and large L-shaped living space including a dining area with step down to the lounge and sliding doors leading to the conservatory. There is also a ground floor bedroom, utility room, study and WC.
To the first floor there are three bedrooms with two bathrooms. The studio space situated above a double garage, could be utilised as a fifth bedroom or home office and is accessed via the entrance hallway.
Externally the property benefits from two tarmac driveways leading to two garages and to the main entrance with paths to the gardens.
The rear garden has open views and is mainly laid to lawn with a large patio to enjoy the southerly aspect.
Key Features:
- Five Bedrooms
- Studio Room (fifth bedroom)
- Two Reception Rooms
- Two Bathrooms & One Shower Room
- Open views to Rear
- Mature Gardens
- Village Location
- Excellent Transport Links
- Council Tax Band: F
- EPC Rating: F
The property is entered into the porch leading to the hallway, giving access to the main accommodation, which includes kitchen and large L-shaped living space including a dining area with step down to the lounge and sliding doors leading to the conservatory. There is also a ground floor bedroom, utility room, study and WC.
To the first floor there are three bedrooms with two bathrooms. The studio space situated above a double garage, could be utilised as a fifth bedroom or home office and is access... Read more
Important Information
- This is a Freehold property.
- This Council Tax band for this property is: F
- EPC Rating is F
