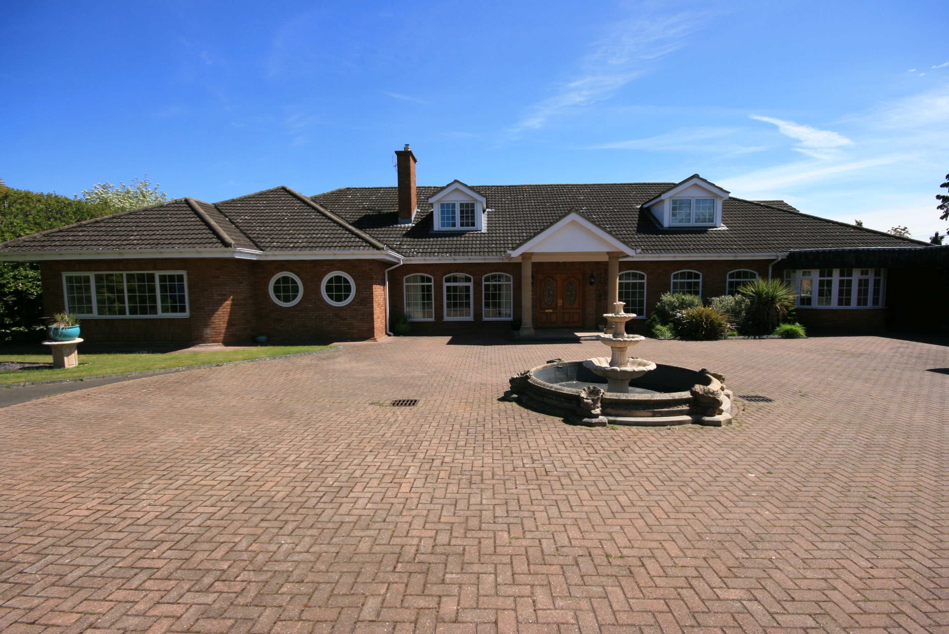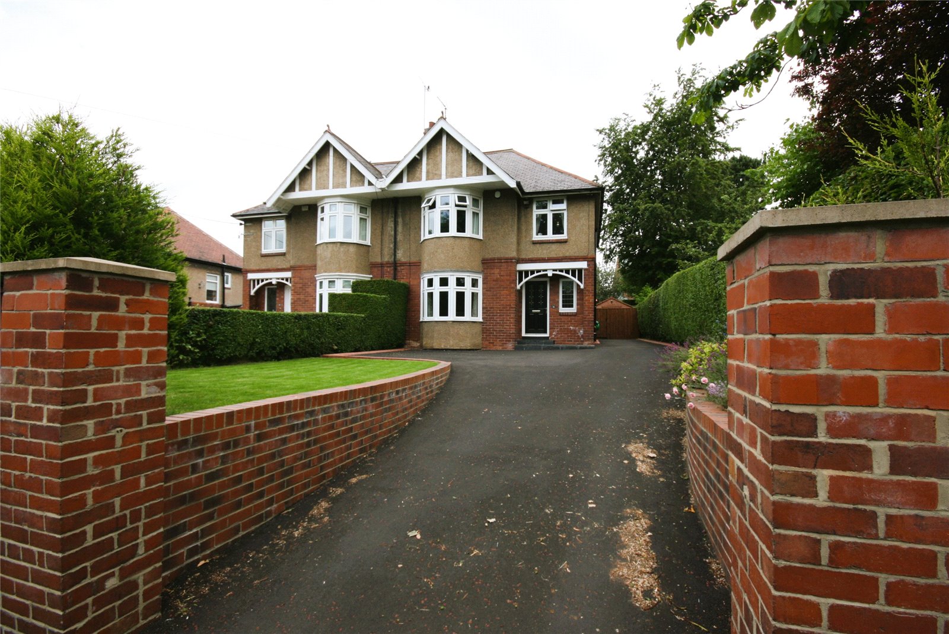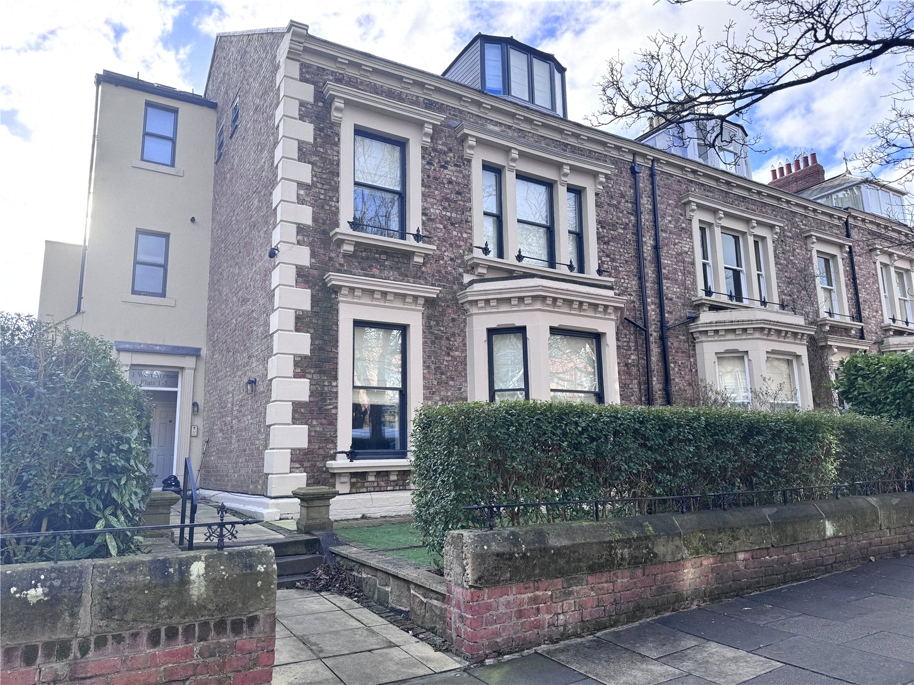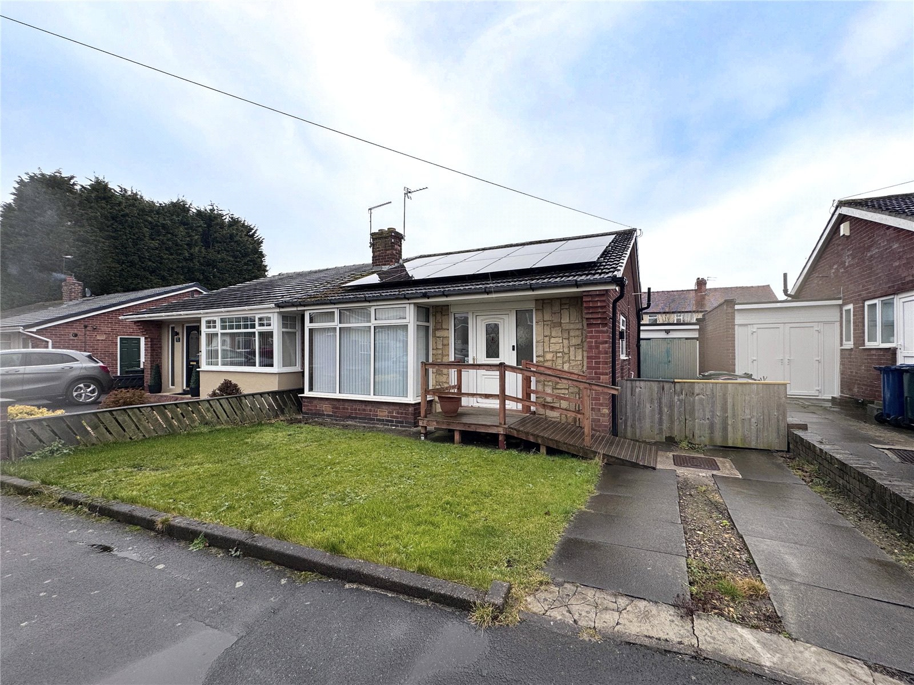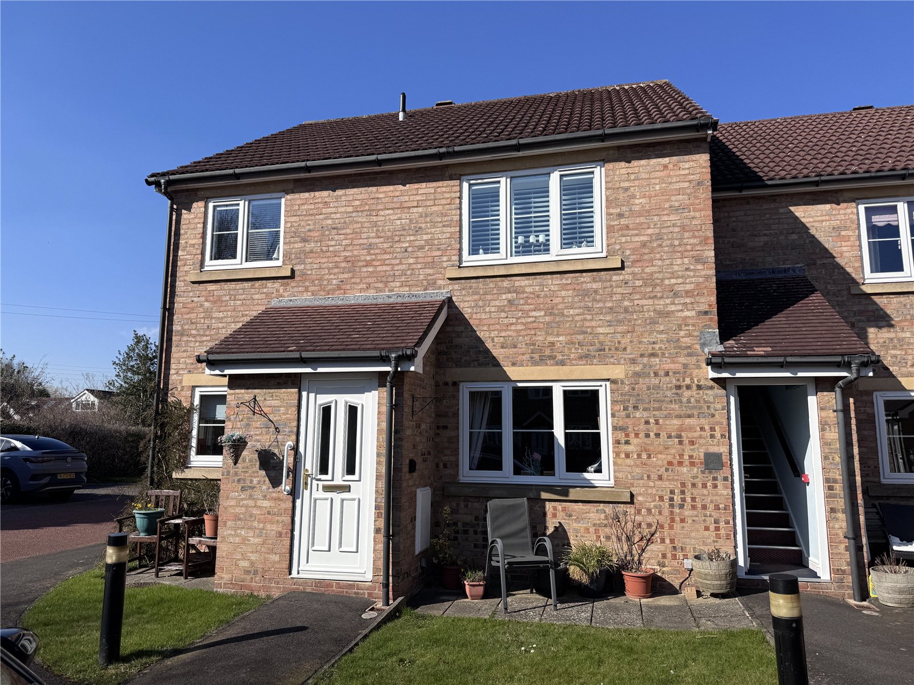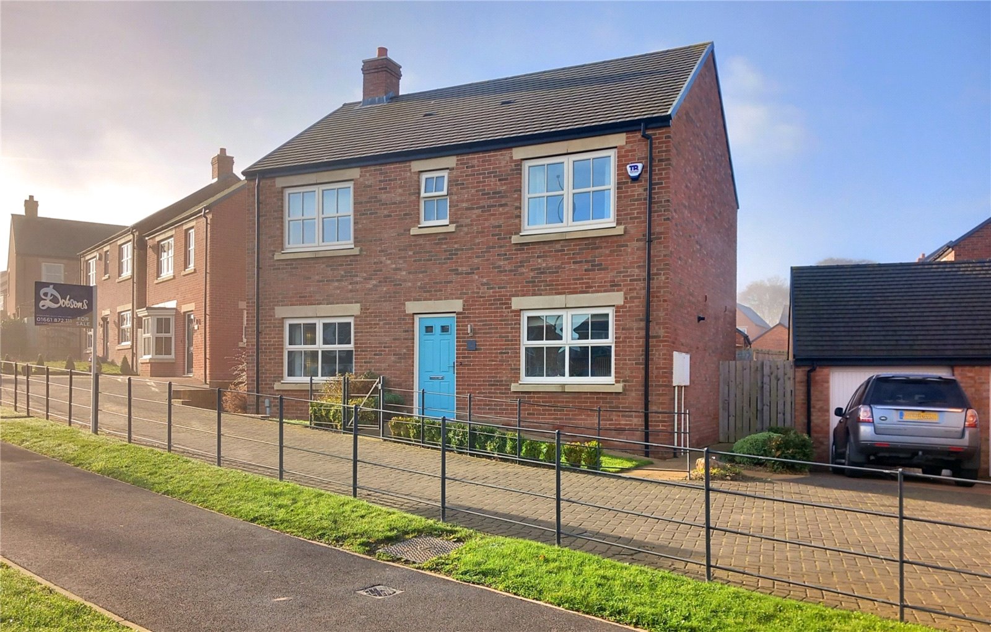Overview
4 Bedroom Detached House for rent in Middle Drive Darras Hall Estate
Somersby House is a stunning modern residence designed by the award-winning Napper Architects. This exceptional self-build home seamlessly integrates contemporary design with cutting-edge technology, set within beautifully landscaped grounds. Featuring a spacious garden, sleek tiled patio, multiple outdoor entertainment areas, and a secure sliding entrance gate, this property is a true masterpiece.
At its heart lies an open-plan living space centered around a bespoke dual-sided wood-burning fireplace. The luxurious kitchen, crafted by Halcyon Interiors, features a striking island with a breakfast bar, Corian worktops, and high-end Gaggenau appliances, including a fridge-freezer, dual-temperature wine fridge, gas hob, oven, and combination microwave/oven. A hidden Wolf downdraft extraction system and LED feature lighting add to the sophisticated design. The adjacent dining area, ideal for hosting, opens onto the outdoor patio via floor-to-ceiling sliding doors. Underfloor heating extends throughout the ground floor, with zoned heating providing personalized comfort.
The spacious living room flows into the sunlit orangery, highlighted by an aluminum-framed roof lantern and dual-sliding doors leading outside. A seamless tiled floor transition enhances the indoor-outdoor feel, complemented by a private stream with stone slab crossings. The lush garden is adorned with pleached trees, silver birches, lavender, laurels, and box hedging. A Collingwood lighting system and SONOS sound integration complete the ambiance.
A thoughtfully designed utility and boot room features bespoke hand-painted cabinetry by Mowlem & Co, Carrara marble countertops, and Samuel Heath fixtures. Additional conveniences include designer lighting, a built-in laundry rack, and a seating area with ample storage. The downstairs cloakroom offers a beautifully crafted oak vanity by Porter, honed Carrara marble, and Samuel Heath fittings. A double garage, with a Hormann ThermoTech electric door, provides flexible space, easily adaptable into a home gym.
Upstairs, the master suite is an oasis of comfort, featuring a bespoke dressing area, built-in wardrobes with Joseph Giles handles, and an en-suite with Porcelanosa tiling, a freestanding bath, dual sinks, and a walk-in rain shower. A Juliet balcony overlooks the garden. The additional bedrooms are generously sized, each with fitted wardrobes and wool carpeting. The second principal bedroom has an en-suite, while the guest bathroom includes a bath and separate shower. A dedicated laundry room with custom shelving enhances practicality.
The grand entrance hallway features a vaulted ceiling with a bespoke skylight and a stunning floating staircase crafted from wenge oak with integrated lighting. Overlooking a double-height home office with engineered oak flooring and custom cabinetry, this space is designed for both elegance and functionality.
Built with high-quality materials, Somersby House boasts a slate roof, Mediterranean-white Parex insulated render, aluminum-framed windows and doors, and a cedar-slatted electric entrance gate with a Videx video entry system. Professionally designed by Bernard Interiors and Dulice Interiors London, this exceptional home is a perfect blend of luxury, technology, and timeless design.
Key Features:
- Detached Family Home
- Four Bedrooms incl. Master Suite with Dressing Area and Ensuite
- Open-Plan Dining Kitchen & Living Area
- Bespoke Finishing
- Landscaped Garden
- Spacious, Gated Front Driveway
- Designed by Napper Architects
- EPC: B / Council Tax: G
At its heart lies an open-plan living space centered around a bespoke dual-sided wood-burning fireplace. The luxurious kitchen, crafted by Halcyon Interiors, features a striking island with a breakfast bar, Corian worktops, and high-end Gaggenau appliances, including a fridge-freezer, d... Read more
Important Information
- This Council Tax band for this property is: NA
- EPC Rating is B

Montagu Avenue, Gosforth, Newcastle Upon Tyne
Montagu Avenue, Gosforth, Newcastle upon Tyne
West Road, Ponteland, Newcastle-upon-tyne
West Road, Ponteland, Newcastle-upon-Tyne

