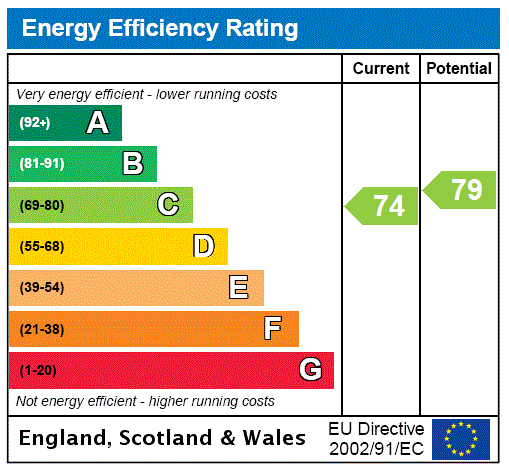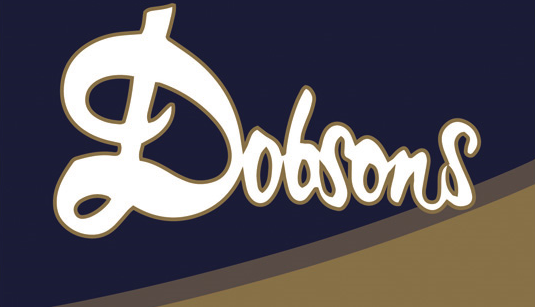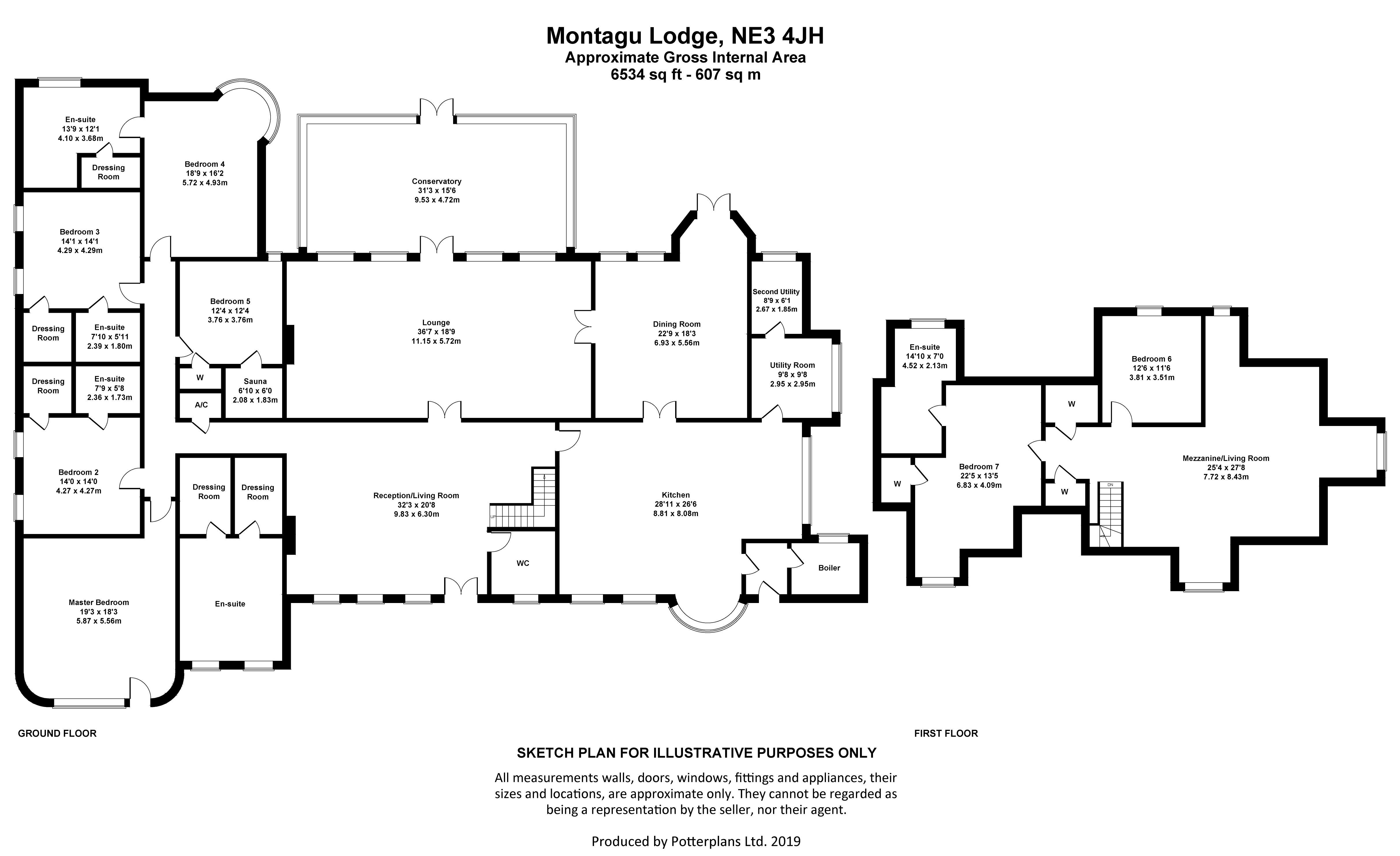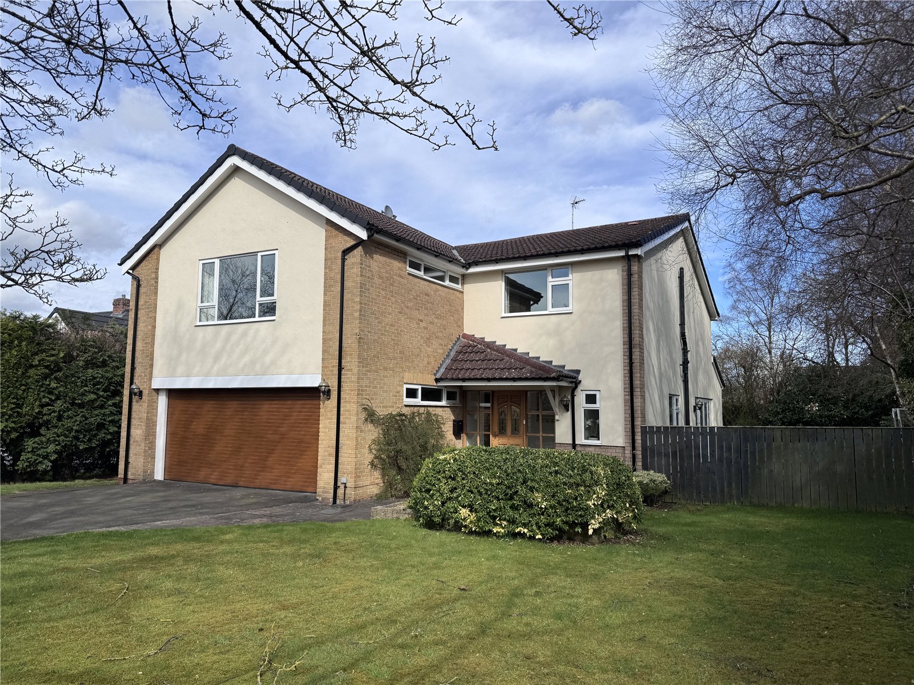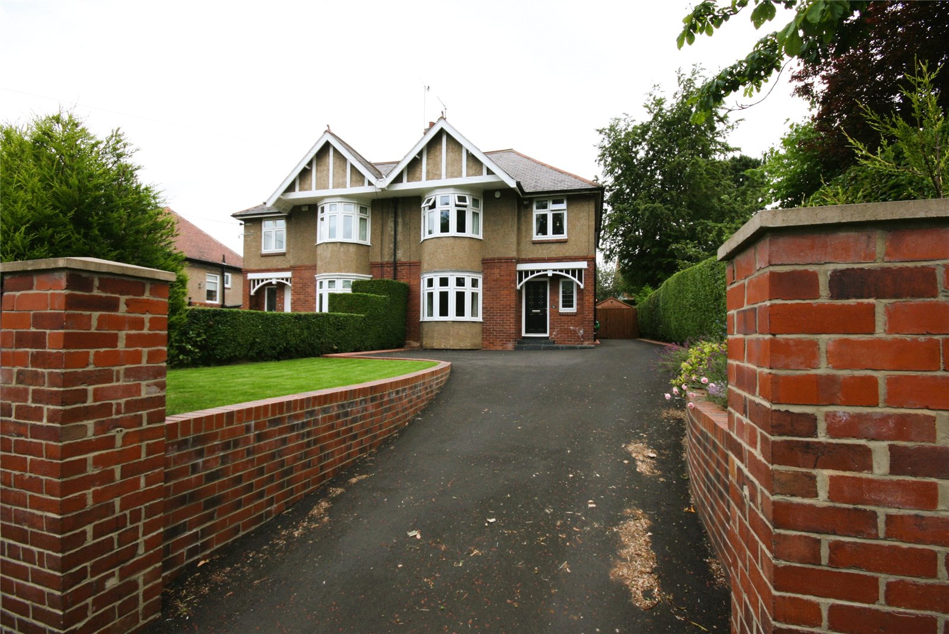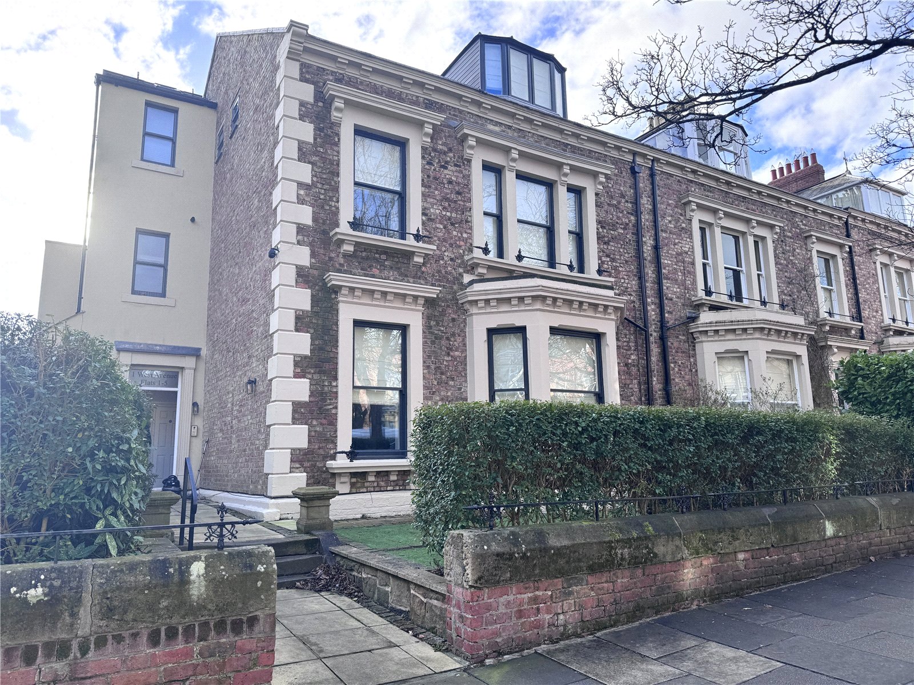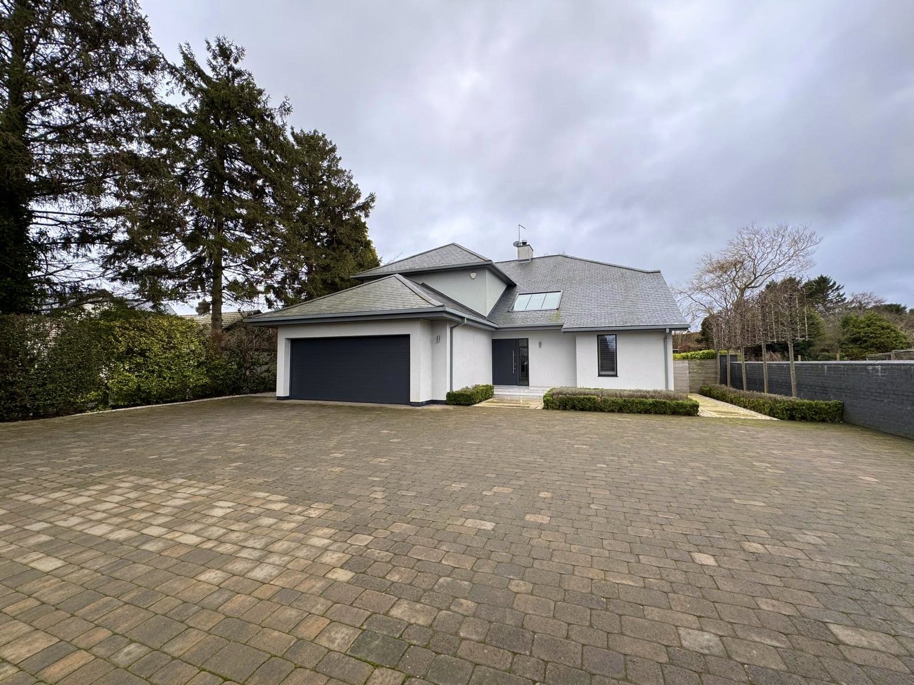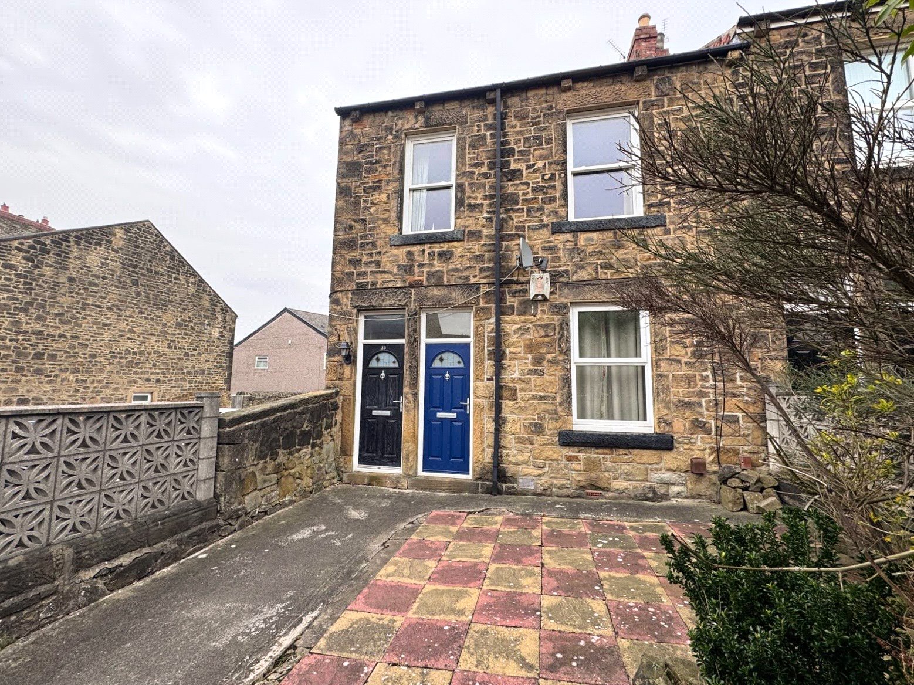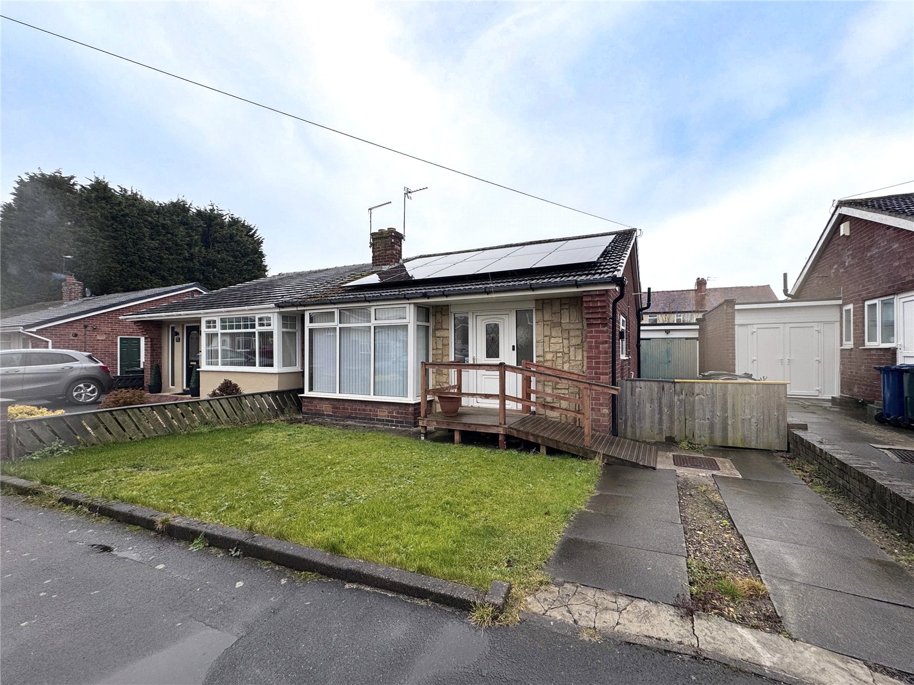Montagu Lodge is a seven bedroom family home situated on the periphery of the Town Moor. This substantial house, accessed down a private driveway, has approximately 6200sq ft of accommodation and is situated on grounds extending to circa 0.8 acres with loose boxes and stabling.The property is entered into a spacious living room reception with sunken floor and feature fireplace, giving access to the well balanced arrangement, including the extensive living room with its ornamental antique open fireplace, wonderful breakfasting kitchen with painted wood cabinets, granite worktops, built-in appliances and a variety of units including a floor to ceiling dresser unit.Four large bedroom suites, each with dressing room or fitted wardrobes and ensuite facilites, compliment the exceptional living accommodation. The master suite offers his and her dressing rooms and a master ensuite with double Jacuzzi bath and double tray shower. The fifth bedroom could be used as a study or gymnasium.A staircase from the reception living room, leads to the first floor where there are a further two bedrooms. The sixth is a bedroom suite with en-suite shower room and walk-in wardrobe and the seventh bedroom has views overlooking the gardens and is currently used as a hobbies room. To the first floor there is an open plan area with the potential to create a superb entertaining area with large living area, cocktail bar and pool playing room, with dormer windows overlooking the gardens. The property is accessed over a tarmac driveway with circular water feature, parking for several cars, leading to the pillared covered portico. The private and mature gardens are mainly laid to lawn with trees, shrubs and walls to the borders.This wonderful family home benefits from double glazing throughout, wooden flooring to the ground floor, alarm system, gated entrance, large utility room and laundry room
Montagu Lodge is a seven bedroom family home situated on the periphery of the Town Moor. This substantial house, accessed down a private driveway, has approximately 6200sq ft of accommodation and is situated on grounds extending to circa 0.8 acres with loose boxes and stabling.
The property is entered into a spacious living room reception with sunken floor and feature fireplace, giving access to the well balanced arrangement, including the extensive living room with its ornamental antique open fireplace, wonderful breakfasting kitchen with painted wood cabinets, granite worktops, built-in appliances and a variety of units including a floor to ceiling dresser unit.
Four large bedroom suites, each with dressing room or fitted wardrobes and ensuite facilites, compliment the exceptional living accommodation. The master suite offers his and her dressing rooms and a master ensuite with double Jacuzzi bath and double tray shower.Th fifth bedroom could be used as a study or gymnasium with a walk-in sauna.
A staircase from the reception living room, leads to the first floor where there are a further two bedrooms. The sixth is a bedroom suite with en-suite shower room and walk-in wardrobe and the seventh bedroom has views overlooking the gardens and is currently used as a hobbies room.
To the first floor there is an open plan area with the potential to create a superb entertaining area with large living area, cocktail bar and pool playing room, with dormer windows overlooking the gardens.
The property is accessed over a tarmac driveway with circular water feature, parking for several cars, leading to the pillared covered portico. The private and mature gardens are mainly laid to lawn with trees, shrubs and walls to the borders.
This wonderful family home benefits from double glazing throughout, wooden flooring to the ground floor, alarm system, gated entrance, large utility room and laundry room
Bedroom Six Measuring approx. 11'6" (3.5m) x 12'10" (3.9m).
Bedroom Seven Measuring approx. 13'5" (4.1m) x 22'5" (6.83m).
En Suite Measuring approx. 7' (2.13m) x 14'10" (4.52m).
Garage Measuring approx. 27'6" (8.38m) x 24'11" (7.6m).
Reception / Living Room Measuring approx. 32'3" (9.83m) x 20'8" (6.3m).
WC Measuring approx. 7'7" (2.3m) x 7'8" (2.34m).
Lounge Measuring approx. 18'9" (5.72m) x 36'7" (11.15m).
Conservatory Measuring approx. 15'6" (4.72m) x 31'3" (9.53m).
Dining Measuring approx. 18'3" (5.56m) x 22'9" (6.93m).
Kitchen Measuring approx. 28'11" (8.81m) x 26'6" (8.08m).
Utility Room Measuring approx. 9'8" (2.95m) x 9'8" (2.95m).
Second Utility Room Measuring approx. 8'9" (2.67m) x 6'1" (1.85m).
Master Bedroom Measuring approx. 19'3" (5.87m) x 18'3" (5.56m).
En Suite & Dressing Room Measuring approx. 11'10" (3.6m) x 24'9" (7.54m).
Bedroom Two Measuring approx. 14' (4.27m) x 14' (4.27m).
En Suite Measuring approx. 5'8" (1.73m) x 7'9" (2.36m).
Dressing Room
Bedroom Three Measuring approx. 14' (4.27m) x 14' (4.27m).
En Suite Measuring approx. 7'10" (2.4m) x 5'11" (1.8m).
Dressing Room
Bedroom Four Measuring approx. 16'2" (4.93m) x 18'9" (5.72m).
En Suite & Dressing Room Measuring approx. 13'9" (4.2m) x 12'1" (3.68m).
Bedroom Five Measuring approx. 12'4" (3.76m) x 12'4" (3.76m).
Sauna Measuring approx. 6' (1.83m) x 6'10" (2.08m).
Mezzanine Living Room Measuring approx. 25'4" (7.72m) x 27'8" (8.43m).
OMBUDSMAN Dobson’s Residential Sales and Lettings are members of OEA (Ombudsman Estate Agents) and subscribe to the OEA Code of Practice.
Disclaimer:
The particulars are set out as a general outline only for the guidance of intended purchasers or lessees and do not constitute, nor constitute part of, an offer or contract: All descriptions, dimensions, reference to condition and necessary permissions for use and occupation, and other details are given without responsibility and any intending purchasers should not rely on them as statements of fact but must satisfy themselves by inspection or otherwise as to the correctness of each of them. Whilst we endeavour to make our sales particulars accurate and reliable, if there is anything of particular importance please contact the office and we will be pleased to check the information. Do so particularly if contemplating travelling some distance to view the property.
Notes We require one month’s rent in advance and 6 weeks rent as a damage deposit.
Tenant Obligations:
The tenant is responsible (unless otherwise informed) for the connection and payment of utilities including electric, gas, water, telephone and is responsible for council tax. The tenant must keep the property and its' gardens in good, clean and tidy condition thoughout the term of the tenancy. it is the responsibility of the tenant to contact the relevant utility companies and set up the bills in their own name.
Read less