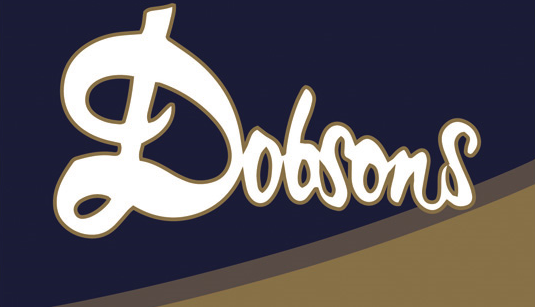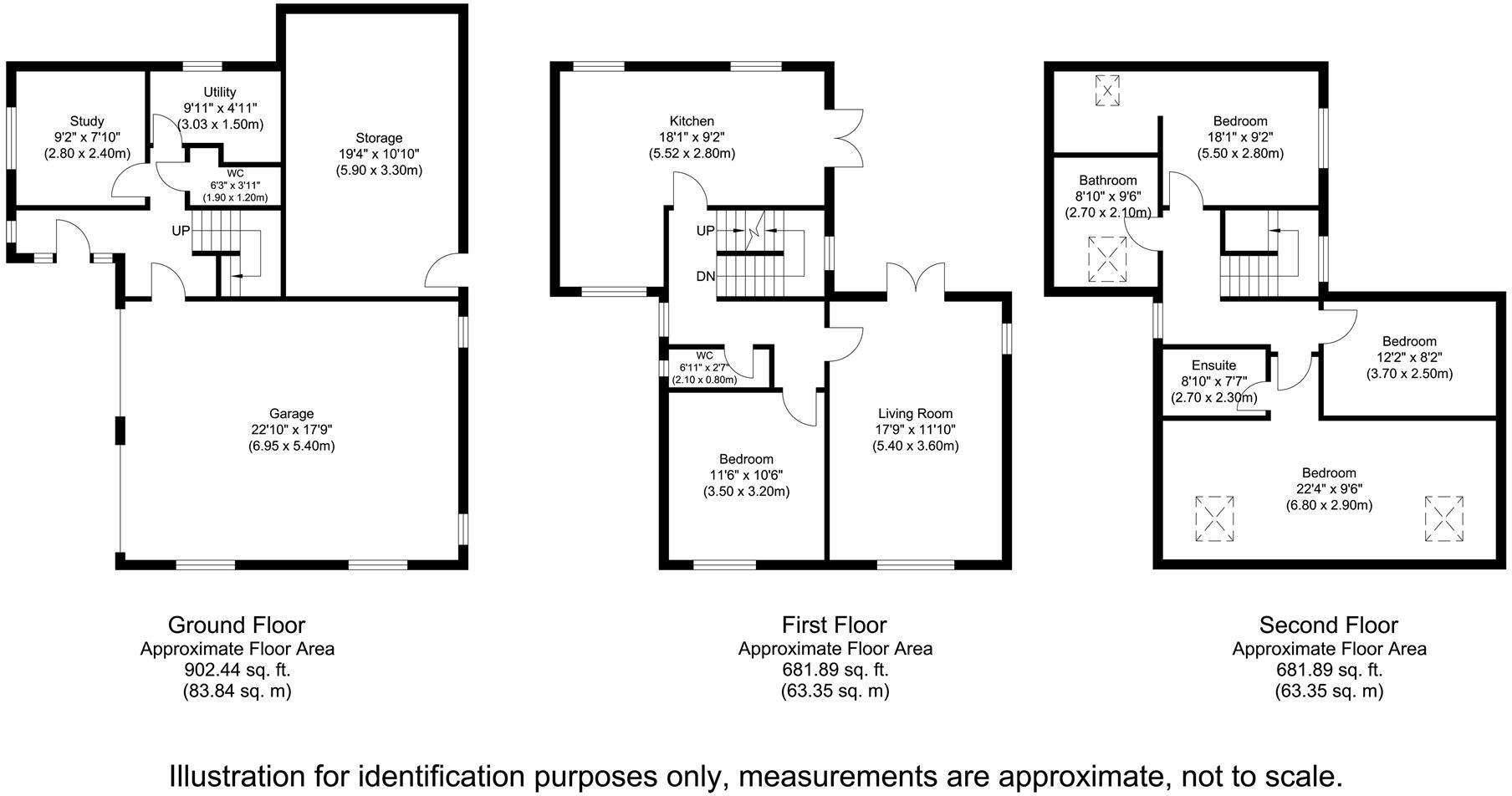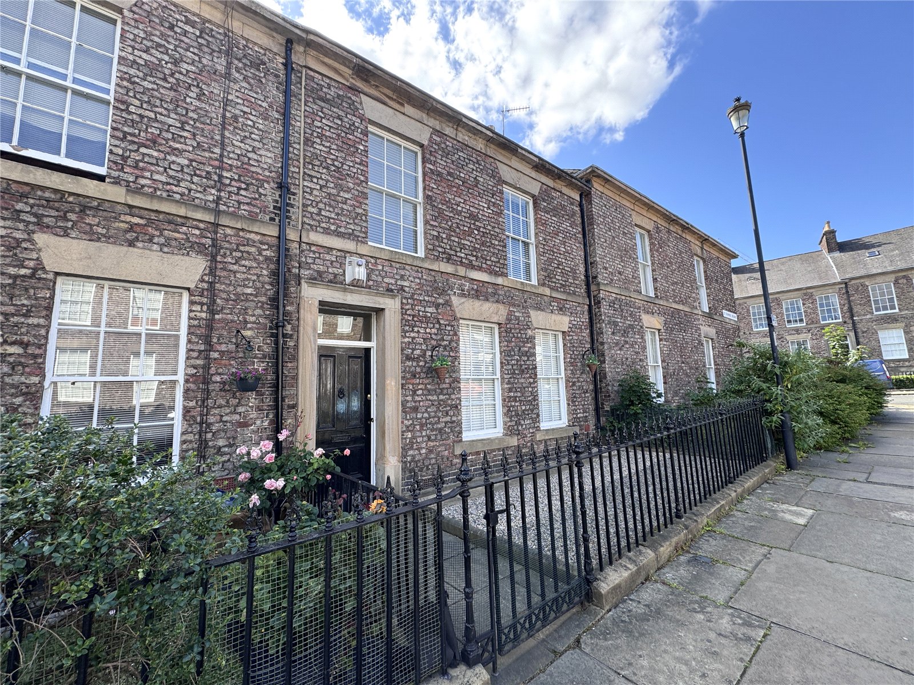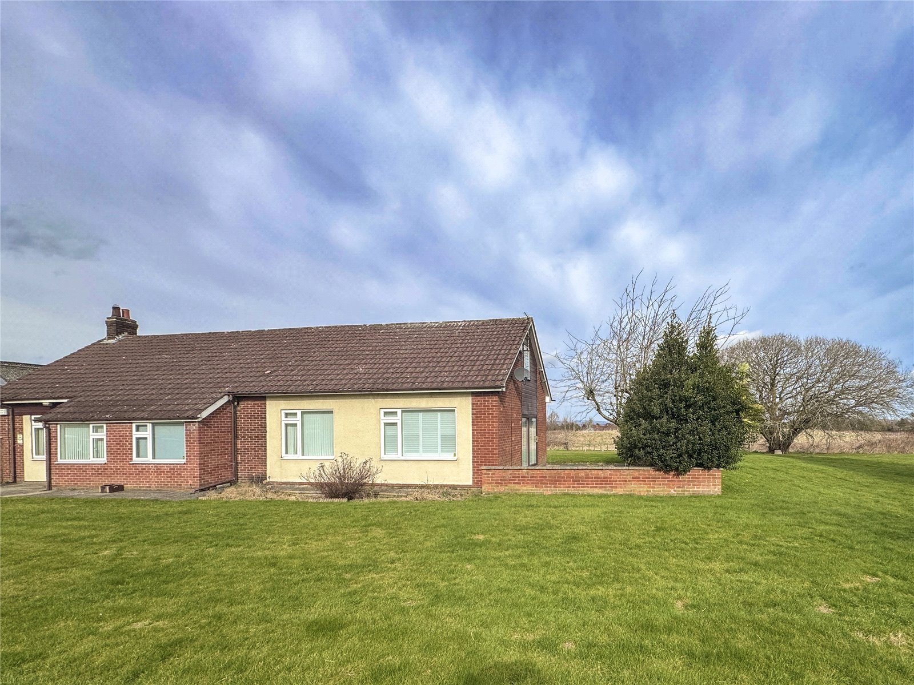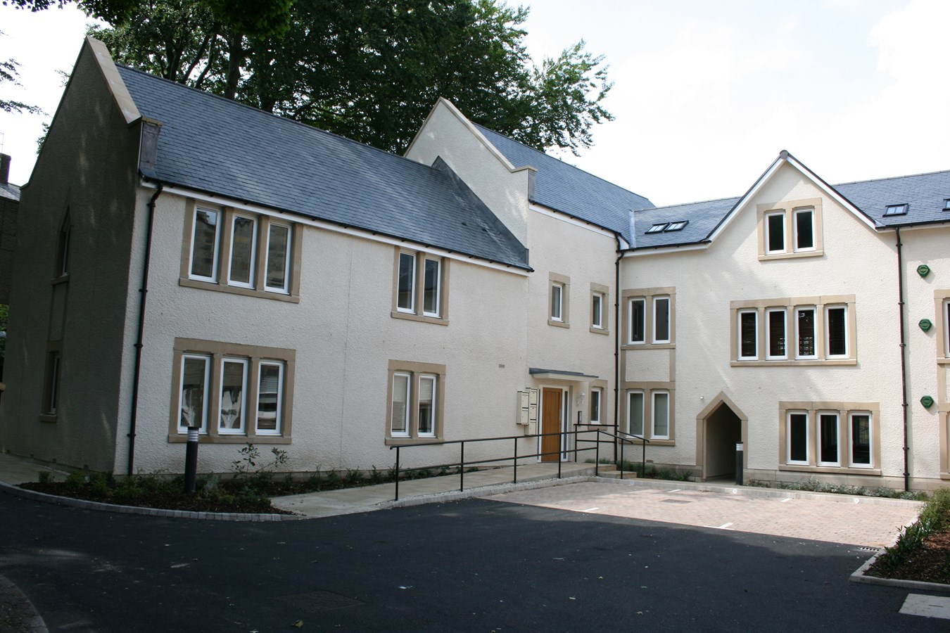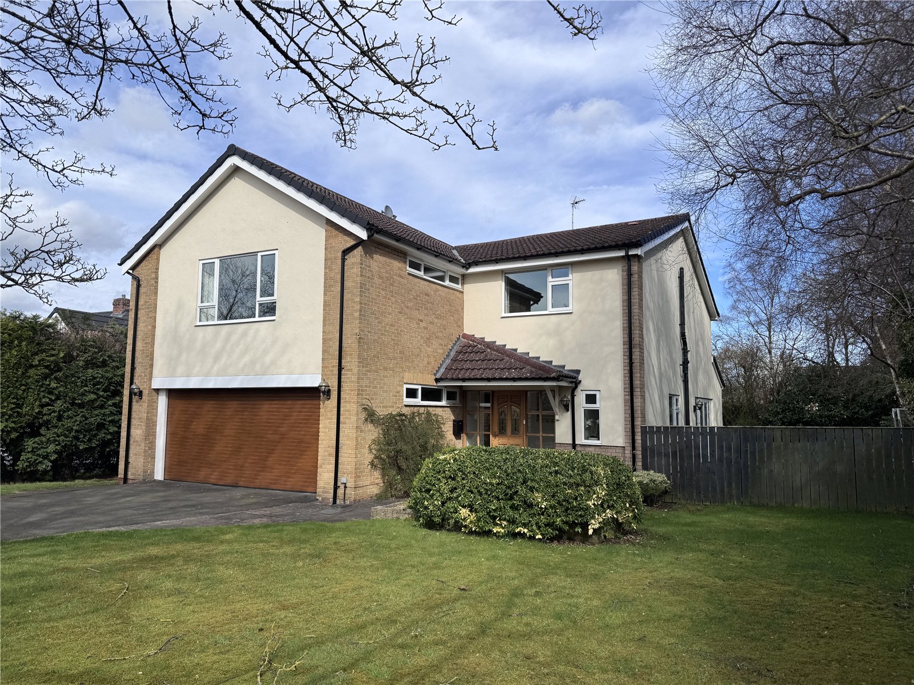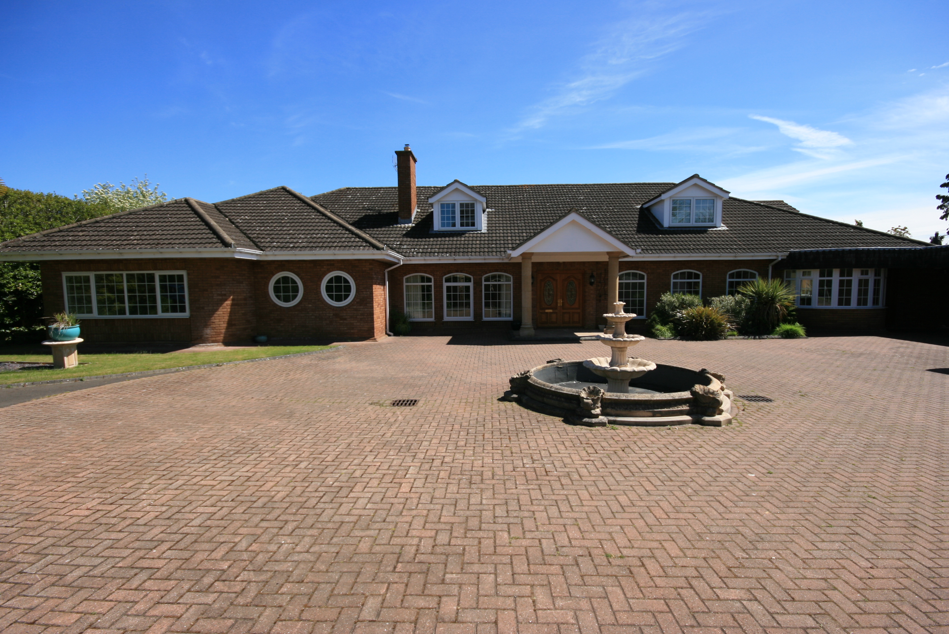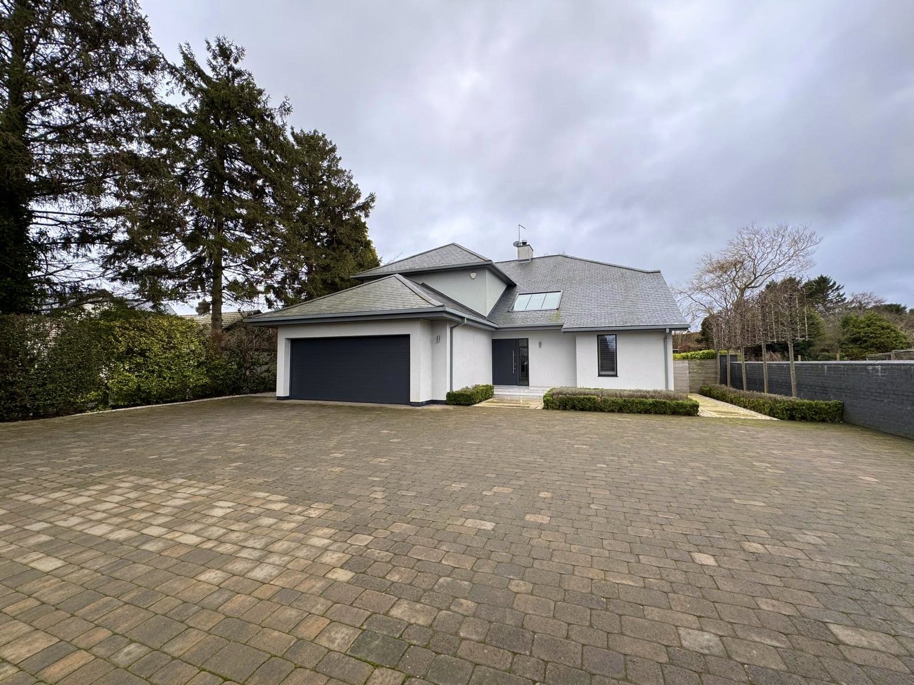TEL:
01661 872111
Overview
4 Bedroom House for rent in Military Road, Heddon -On -The-Wall, NE150HA
Key Features:
- ** No Upper Chain **
- Four Bedrooms
- Breakfasting Kitchen
- Living Room
- Family Bathroom
- Ensuite Shower Room
- Countryside Views
- First Level Patio
- Accommodation over Three Floors
- EPC: C / Council Tax Band: E
A fantastic four bedroom, stone built, detached family home, split over threee levels. The property, situated on the periphery of the village of Heddon on the Wall, offers excellent transport links and enviable countryside views.
The propety is entered into the hallway of the ground floor with access to the integrated double garage, as well as the fourth bedroom/study and utility room. Stairs lead to the first floor landing giving access to the large breakfasting kitchen with patio doors out to the courtyard, a spacious living room with feature fireplace and patio doors and Bedroom two, whcih could also be utilised as a dining room.
The third floor completes the arrangement with... Read more
The propety is entered into the hallway of the ground floor with access to the integrated double garage, as well as the fourth bedroom/study and utility room. Stairs lead to the first floor landing giving access to the large breakfasting kitchen with patio doors out to the courtyard, a spacious living room with feature fireplace and patio doors and Bedroom two, whcih could also be utilised as a dining room.
The third floor completes the arrangement with... Read more
Sorry! An EPC is not available for this property.
St Thomas Square, Newcastle Upon Tyne, Ne1
2 Bedroom House
St Thomas Square, Newcastle Upon Tyne, NE1
Stamfordham Road, Ponteland, Newcastle-upon-tyne, Ne20
4 Bedroom Bungalow
Stamfordham Road, Ponteland, Newcastle-Upon-Tyne, NE20
Main Street, Ponteland, Newcastle Upon Tyne, Ne20
2 Bedroom Apartment
Main Street, Ponteland, Newcastle upon Tyne, NE20
Montagu Avenue, Newcastle Upon Tyne, Tyne And Wear, Ne3
6 Bedroom House
Montagu Avenue, Newcastle Upon Tyne, Tyne And Wear, NE3
Middle Drive, Darras Hall Estate, Ponteland, Newcastle-upon-tyne, Ne20
4 Bedroom House
Middle Drive, Darras Hall Estate, Ponteland, Newcastle-Upon-Tyne, NE20
